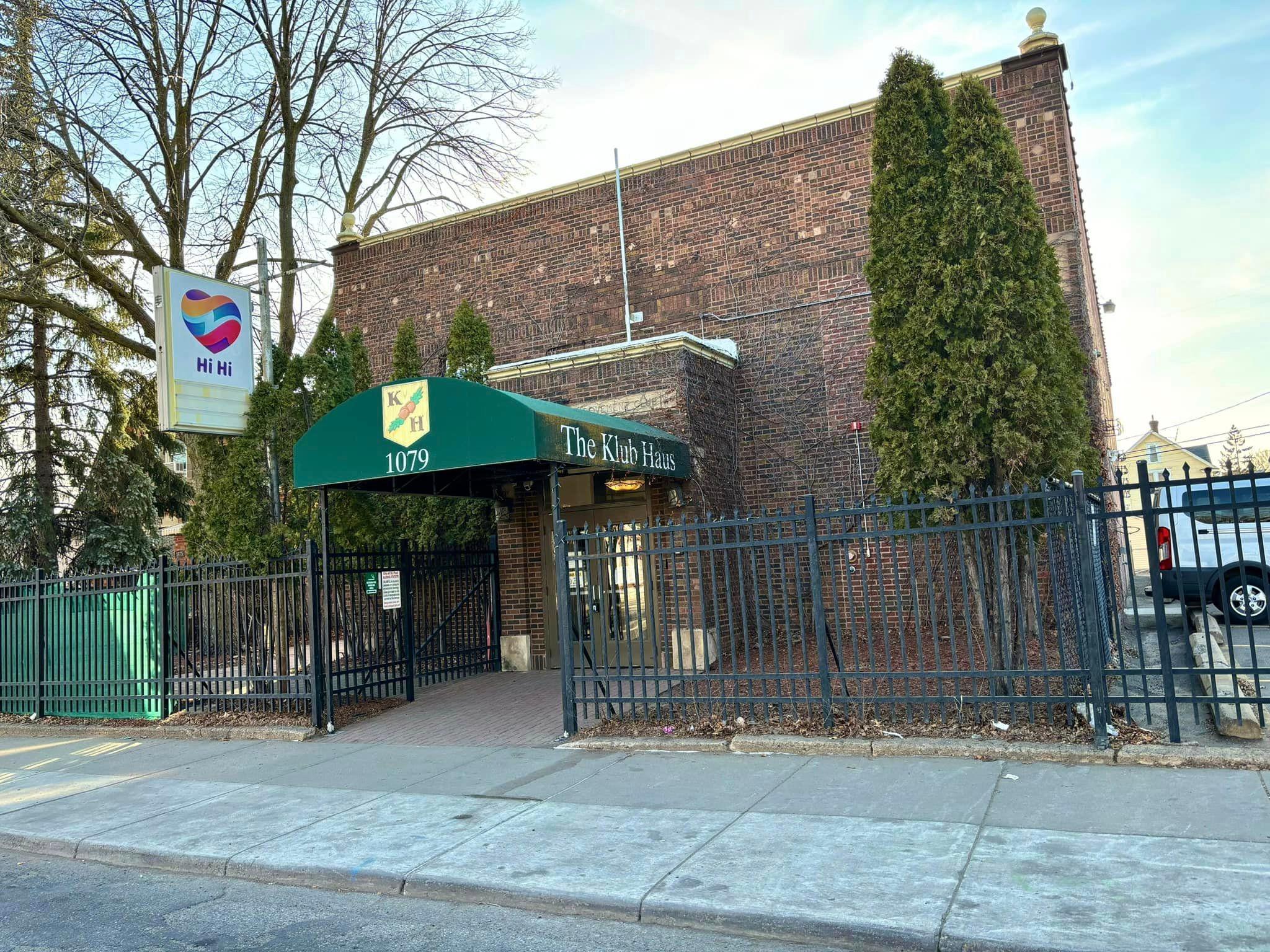8,000 sq ft, zoning: B2 (General Business & Service Commercial), currently used as Licensed Adult Day Care & Licensed Event Center. Ballroom/dance floor is approved for 158 capacities at 65 ft X 38 ft (upper level). Dining is approved for 158 capacities at 28 ft X 57 ft (lower level). Total building capacity 316. Stage area is 18 ft X 20 ft, includes full sound system, lights, decor except drum sets & electric amp. Changing room 15 ft X 9 ft next to. Commercial kitchen lower level at 12 ft X 24 ft which includes trade fixtures. Kitchen serving area: 10 ft X 13 ft. Extra kitchen storage space: 17 ft X 15 ft/ 26 parking stall & street parking.
Elevator, water fountains & 3 bathrooms.
New roof, elevator, 50 gallon hot water, fire sprinkler system, electric, ADA bathroom since 2016.
Property Features
- Boiler
- Brick/Stone
- Central Air
- Electric Common
- Heating Common
- Hot Water
- Hot Water Common
- Parking Lot
- Wall Unit(s)
Map
Courtesy of Dilia C Collazo.
By searching, you agree to the Terms of Use, and Privacy Policy. Information deemed reliable but not guaranteed. Owner / operator of website shall be held totally harmless of any errors. Listings courtesy of ©Northstar MLS & ©MLS GRID. NONMLS.com®. Wilen®. 1MW.com®. All rights reserved.







